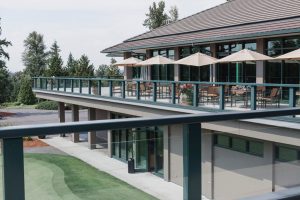The design mission for the Plateau clubhouse was to create a timeless building symbolizing the “Northwest style“, a building that is in tune with the land and respectful of its natural surroundings.
The Northwest style is characterized in our clubhouse by graceful sheltering roofs, interior ceilings that echo the roof forms, soft muted colors and a generous use of glass to maximize exposure to the beautiful views and golf course vistas. The intent was to create a building that feels like a home away from home, focusing on the use of natural materials and soft lighting. Special effort was made to provide every room with a view. The clubhouse design includes an elegant, inviting entrance and a transparent terrace rail that does not interfere with the views.
The Clubhouse is a two-story, 37,500 square foot contemporary building showcasing a variety of dining and recreational amenities. The inviting entry levels features an upscale Golf Shop, administration offices, the Red Alder Grill and Red Alder Lounge (offering Northwest cuisine), beautifully appointed meeting and banquet spaces, and an outdoor terrace overlooking the 9th and 18th greens.
On the lower level you will find the Crooked Stick Snack Bar (lighter fare), and mens’ and ladies’ locker rooms, each with a private sauna.


